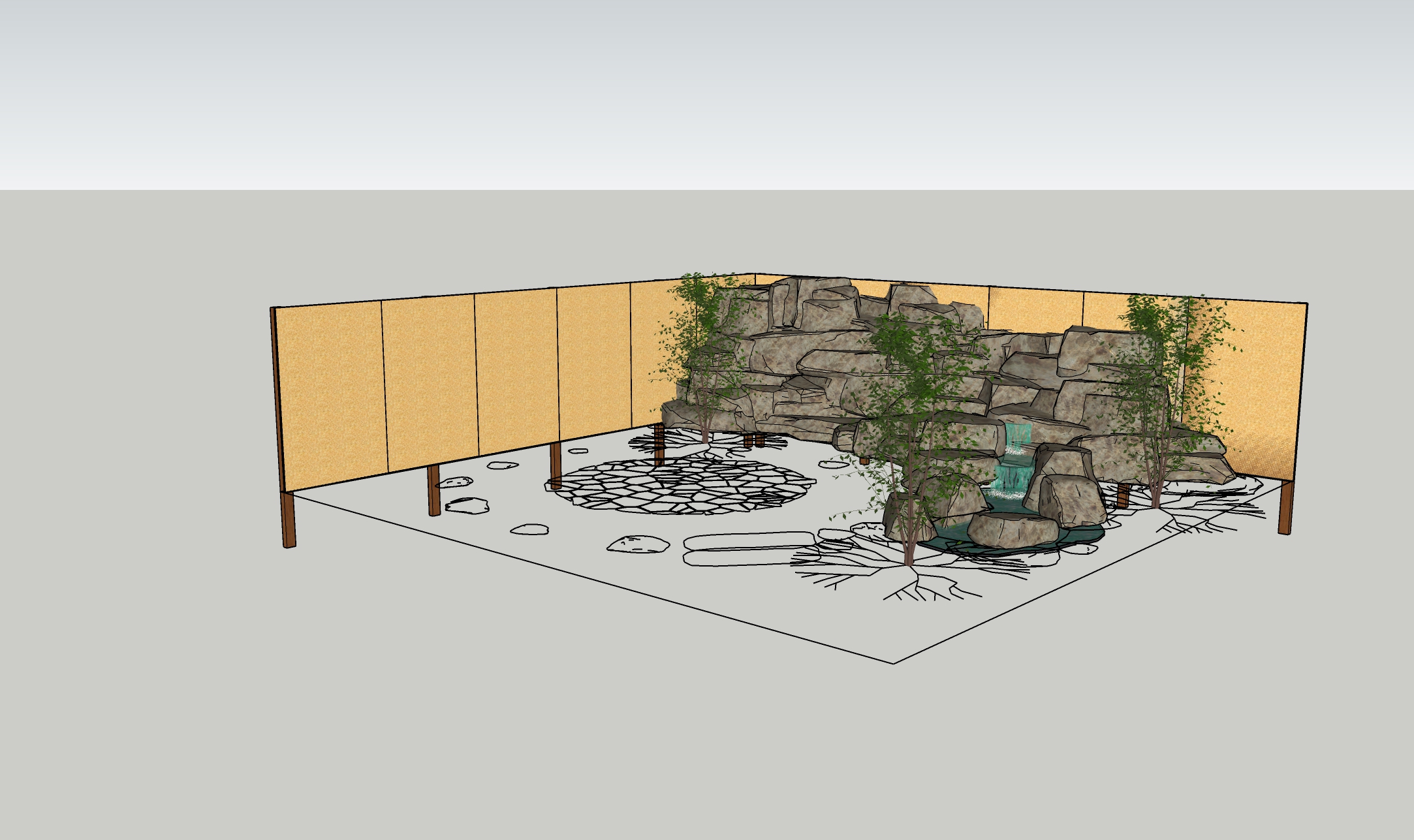SketchUp practice - Conceptual Progression
Below are the development stages for the rockery and water feature using Sketchup. They show the progression of the project into something more tangible, bringing in 3D rendering software to create a scaled multi-perspective model. The model was done in under 2 hours and only represents sections of the design. The 2D plan can be seen on the 'floor' of the model and is what was projected. Like the model on the previous post, these visualisations are conceptual and don't yet represent the final piece. However, this project has so far given me the opportunity to expand my CAD and other digital skills immensely. Over the course of multiple feedback sessions with the RHS show garden selection committees and contractors my skill base and sequential fluency have improved significantly.






Comments
Post a Comment