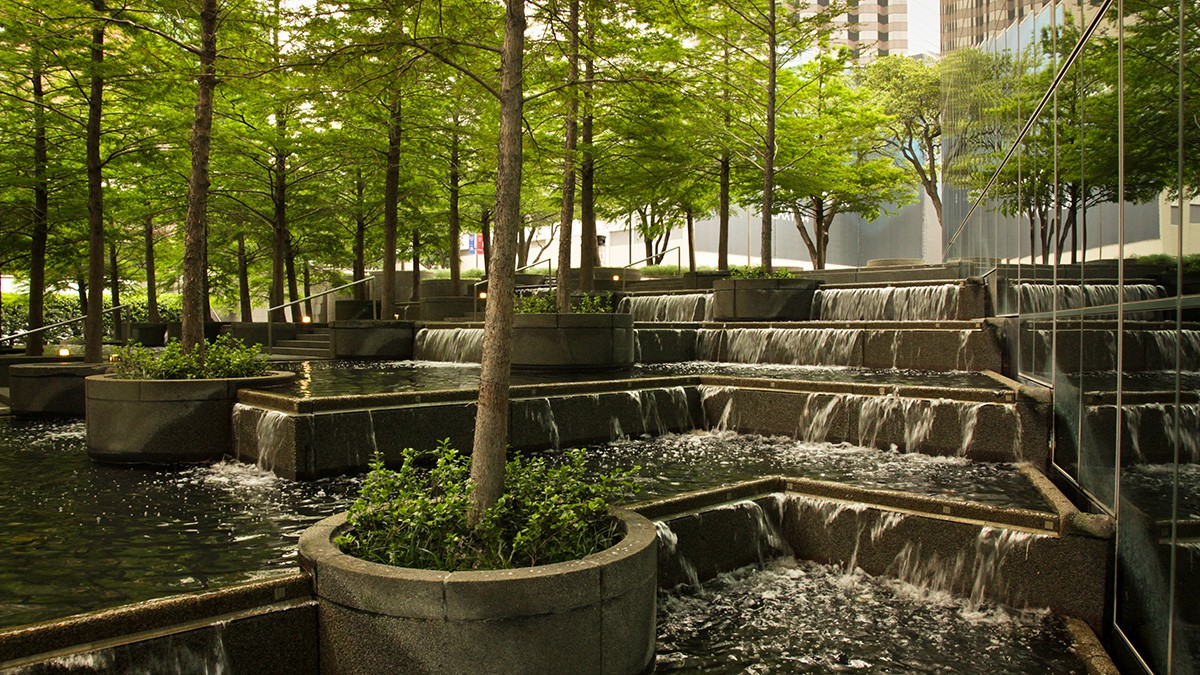Precedent critique - Dan Kiley - Fountain Place
Originally known as Allied Plaza, Fountain Place is located on the edge of the business district in downtown Dallas, USA. Completed in 1986, the 5.5-acre terraced plaza was designed by Dan Kiley in collaboration with Peter Ker Walker and WET Design. The public space is located at the foot of the Fountain Place office development, a 60-story glass tower and was designed as a distinct and refreshing meeting place within the city.
The pinnacle bald cypress trees are planted in circular granite planters, laid out on a fifteen-foot grid and surrounded by terraced pools of water. Ascending steps from the street level intersect with the water, which cascades between the terraces in low waterfalls alongside the stairs and around the planters. Centred within each grouping of four trees are low bubbling fountains, and at the top of the stairs is a central courtyard, behind which sits another pool of water intersected by a grid of cypresses.
While this design is so obviously manmade, it still clearly gives off the impression of a forest and flowing river. While no one would necessarily consider it natural, it is by no means a sterile urban space characteristic of a modern 80s outdoor plaza. It is inherently artificial, but not in an unwelcoming way and for that I am very fond of it. Kiley has managed to deliver an oasis-esque space with seemingly basic elements that require minimal maintenance, the most intensive element would be the upkeep and cleaning of the water features. However, personally, that is offset by the overall durability of the main hardscaping. Done in granite there is unlikely to ever be a need to replace the planters or cascade frame. The groundcover planting is also all low maintenance, making this scheme in my opinion a highly successful urban amenity space. Considering the climate in Dallas, the combination of shade and running water makes for a perfect heat combattant. The bald cypress is also a native tree to the southeastern United States and seems adapted to the design. The plaza was also renovated in recent years to include four new restaurants with ample seating and green space.
Overall, I have a high opinion of the design and think its well suited to the surrounding urban environment, and for a space created over 40 years ago, it has held up incredibly well and personally doesn't feel that dated. It is also a space I would happily use and would go out of my way to visit if I were in the area.








Comments
Post a Comment